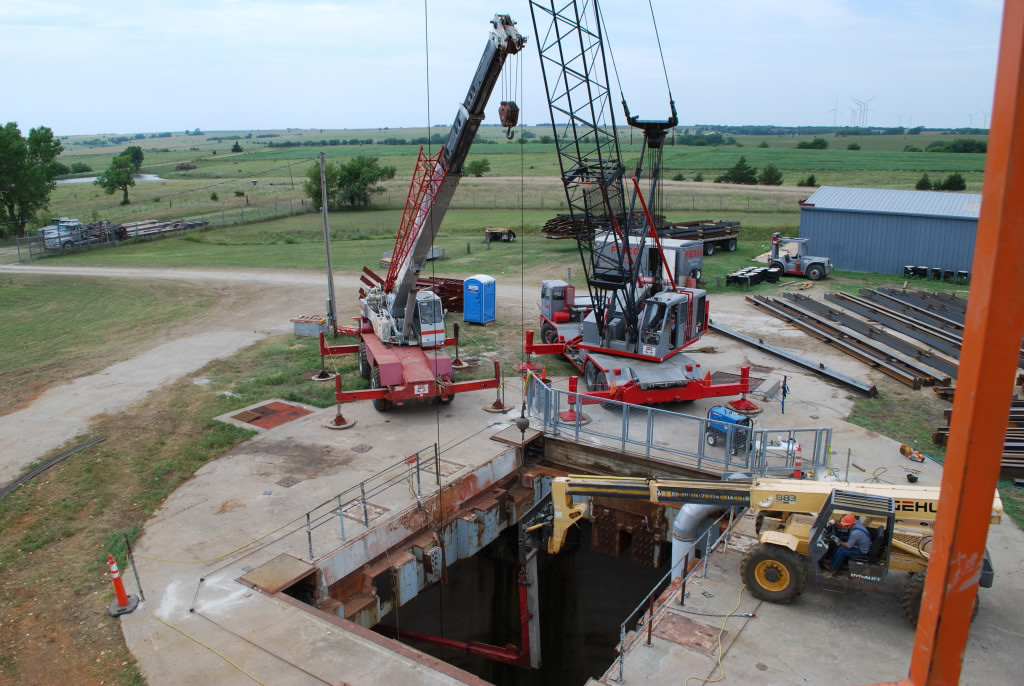Midland Steel Can Handle Your Unique Design
Luxury can mean a lot of different things. To some people, it’s a view of Central Park in New York City, and to others, it may mean a sprawling ranch in Texas. For a lucky few people, luxury means self-sustaining comfort in light of a natural disaster or disease outbreak. Midland Steel was the fabricator and erector on a recent project that offers both a self-sustaining community and all the perks of a luxury apartment building.
Midland Steel is now working on their second project with designer Larry Hall and MAI Design Build on delivering the exact specifications for an unusual condominium concept. The luxury condos include seven 1,800 square foot condos sold for approximately $3 million each. The building, located three hours Northwest of Kansas City in Concordia, has some unusual features that draw the pursuit of a different kind of happiness:
Underground escape: One of the ways in which the new development protects the safety of its residents is by its position. The building is built almost entirely underground in an abandoned Atlas Missile Silo, with 13 floors below ground. It is designed to weather any natural disaster or nuclear war.
Luxury perks: The condominium building features an in-house movie theater, gym, swimming pool and dog park. Even if there’s never an emergency, residents can enjoy amenities tailored to their needs that are right in the building.
Self-sustaining living: The building is equipped with some impressive technology for allowing the residents to live indefinitely without supplies from the outside. An aquaponic system provides hydroponic vegetable gardens and a tilapia tank for sustainable farming. An in-house pharmacy provides necessary medication to residents and a filtration system that provides air 10,000 times cleaner than outside air. While many communities are designed to live off the grid for a set amount of time, this building can self-sustain residents indefinitely.
For Midland Steel, the project offered some unique opportunities to get creative with its techniques:
Unusual construction requirements: The building is silo-shaped, with a frame that was fairly standard for a multi-level round project. With most of the building underground, materials could not be loaded in through the sides of the structure, like they would in a typical building project. Each item had to be lowered down through the silo door area.
The columns used in the project were a mix of W10×45, W10×60 and W10×88, while beams were constructed with W16×26, W16×31, W16×40, W14×22, W12×120, W10×12 and W8×10. The shaft walls were constructed using rolled L6×6×3⁄8, and the stairs are MC12×10.6 stringers with HSS1½×1½×3⁄16 mesh guardrails and 1¼-in. std. pipe grab rails. In total, the frame is constructed with 192 anchor rods, 77 column sections, 726 beams, 28 stair frames and 29 rail sections.
The frame has a ring beam at the bottom, with pilings built to support the structure. Anchor bolts were used to bridge the two-inch gap between the framing system and the silo walls, and the frame is also attached to the silo’s original cap and the bottom ring beam. The silo shaft walls are a 26-foot radius, while the columns are placed at a 25-foot, 3-inch radius.
The steel was lowered one piece at a time, with the main structure put together before the concrete floors were placed. There were also many legacy fittings in the old silo walls for water, sewer and rocket fuel lines that needed to be plugged. Hydraulic cement was injected into the pipes and compressed to permanently seal them. The silo walls were pressure-cleaning then sprayed with a closed-cell foam over the entire surface to provide a vapor barrier and a thermal break from the walls.
Limited visibility: Another challenge that made the project unusual was the limited visibility possible on the job site. Workers were required to rely solely on radio signals to safely and accurately construct the steel fittings for the building. One key benefit of building underground was highlighted by Ellen Jordan of Midland Steel when she noted, “At least we didn’t have to worry about it falling over.”
The luxury condominium building is an example of the innovative projects that Midland Steel is proud to construct. If you’re planning a building project, talk with Midland Steel about ways to make it a unique design that provides the amenities you want and need.



No comments yet. You should be kind and add one!
By submitting a comment you grant Midland Steel a perpetual license to reproduce your words and name/web site in attribution. Inappropriate and irrelevant comments will be removed at an admin’s discretion. Your email is used for verification purposes only, it will never be shared.