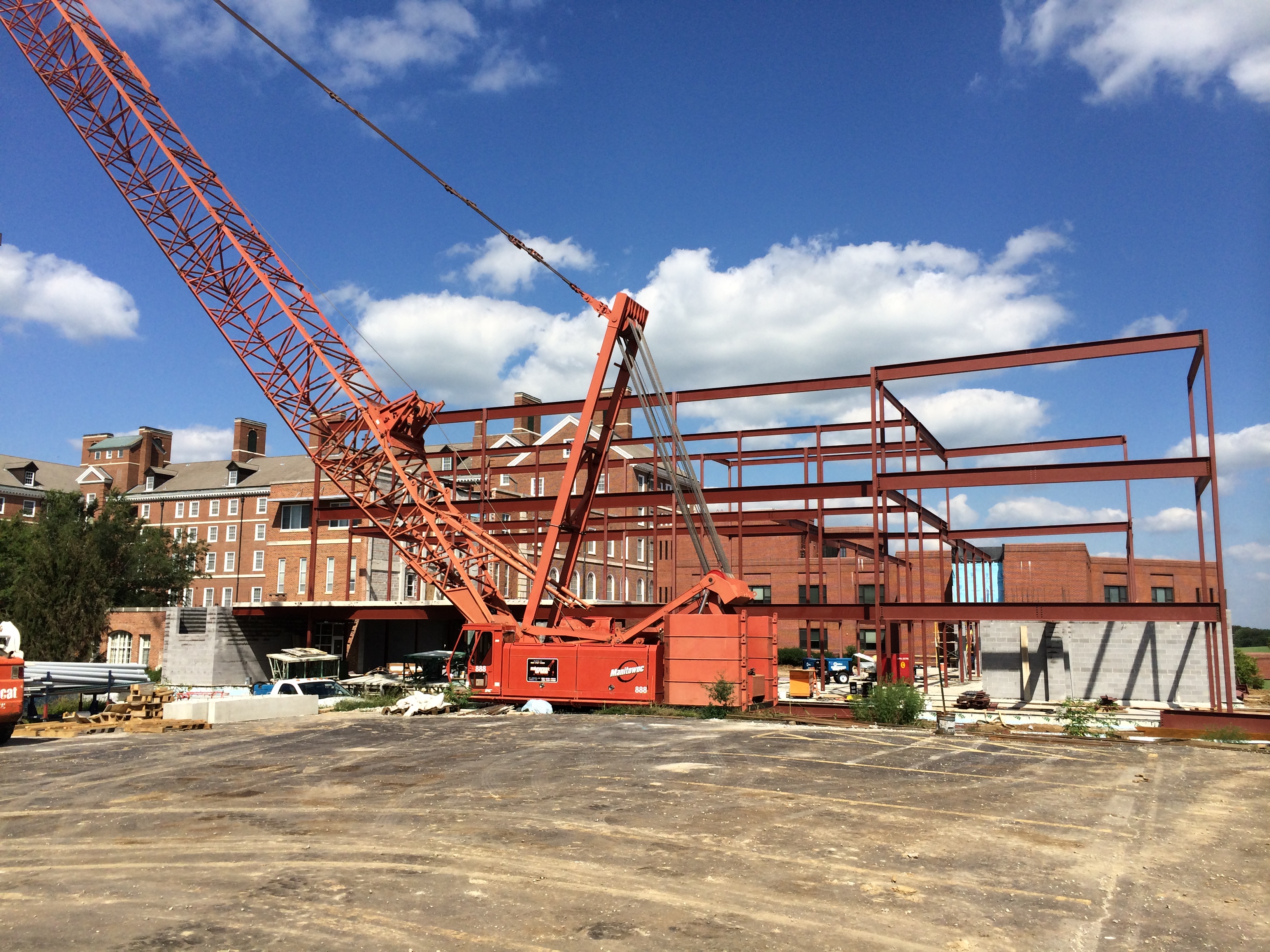New Technology Makes Design of Steel Structures More Informed
In the traditional method of building projects, the design of steel structures is a stage in a linear process. Each major contributor to a project participates in their own area of expertise as the project progresses, which can sometimes cause a disconnect as a new contributor requires various adjustments and changes to be made.
From the contractor to the engineer, the consultant to the fabricator, the design of steel structures is informed by a variety of different people that each has expertise in their own area. While you could gather this team of experts around a light table to do daily collaboration on a project, the cost and time required would make it impossible.
The main flaw in this linear design building process is that it lacks an initial integration of the building and design stages and each of the contributing agents involved in the project. The result is that later in the process, problems and delays begin to emerge as each phase transitions to the next and conflicts are identified.
Now, new technology is achieving the same effect as the crowd gathered at the light table, exchanging ideas and collaborating on the ideal design and execution of the project. The building information model (BIM) uses an integrated approach to keep all key players involved in the building project from start to finish.
With the integrated BIM approach, the coordination begins at the initial consideration of the project by bringing all the various contributors to the virtual table to discuss the scope and requirements of the project. It’s a more efficient strategy in terms of time, and it allows the team to create coupled systems that work seamlessly together. Ultimately, the BIM process reduces instances of costly adjustments as the project progresses.
BIM uses a comprehensive 3-D file that all collaborators can use to make changes to the project. Like a spreadsheet or other document stored in the cloud, BIM allows multiple people to view and edit plans, creating a process for the design of steel structures that are integrated with each person’s contributions from the beginning.
The system also updates every aspect of the project as you work. For instance, if you add a wall to the design, the BIM will update the costs, timeline and the other aspects of the building project that are impacted, including considerations like the cost of the specific materials used in that wall.
When you choose an erector and fabricator for your steel building project, you want a company that’s utilizing the latest technology to save you money, avoid delays and reduce errors and accidents. At Midland Steel Company, we are committed to implementing updated tools and resources to provide our customers with the best possible project results. Call us today to talk about your next building project.



No comments yet. You should be kind and add one!
By submitting a comment you grant Midland Steel a perpetual license to reproduce your words and name/web site in attribution. Inappropriate and irrelevant comments will be removed at an admin’s discretion. Your email is used for verification purposes only, it will never be shared.